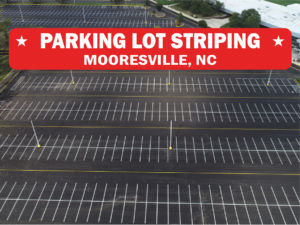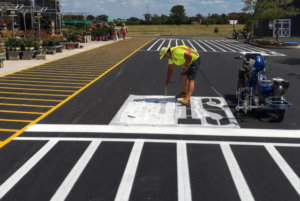When it comes to designing a parking lot, proper striping layout is crucial for ensuring efficient traffic flow and maximizing the number of parking spaces available. Each type of facility has its own unique requirements and regulations when it comes to parking lot dimensions. In this article, we will explore the dimensions of proper parking lot striping layout for different types of facilities.
Retail Stores and Shopping Centers
In retail stores and shopping centers, the primary goal is to provide convenient parking for customers. The dimensions of parking spaces in these facilities generally follow standard guidelines. A typical parking space measures around 9 feet wide by 18 feet long. The width may vary depending on local regulations, but the length is usually consistent.
For accessible parking spaces, the dimensions are slightly larger to accommodate individuals with disabilities. Accessible parking spaces should be at least 8 feet wide, with an adjacent access aisle measuring 5 feet wide. These spaces should be located close to the store entrance for easy access.
In addition to parking space dimensions, it is important to consider the layout of the parking lot. Clearly marked driving lanes and directional arrows help guide drivers and prevent congestion. The width of driving lanes should be at least 12 feet to allow for safe passage of vehicles.
Office Buildings and Corporate Facilities
Office buildings and corporate facilities often have specific parking requirements based on the number of employees and visitors they accommodate. The dimensions of parking spaces in these facilities can vary depending on local regulations and the size of the facility.
Typically, parking spaces in office buildings are similar to those in retail stores, measuring around 9 feet wide by 18 feet long. However, some facilities may require larger spaces to accommodate larger vehicles or provide additional space for employee parking.
Accessible parking spaces in office buildings should also follow the same dimensions as those in retail stores. These spaces should be conveniently located near the building entrance and clearly marked with the international symbol of accessibility.
Hospitals and Medical Facilities
In hospitals and medical facilities, parking lot dimensions must take into account the specific needs of patients, visitors, and emergency vehicles. These facilities require a combination of regular parking spaces, accessible parking spaces, and designated areas for emergency vehicles.
Regular parking spaces in hospitals and medical facilities should be similar in size to those in retail stores and office buildings, measuring around 9 feet wide by 18 feet long. Accessible parking spaces should follow the same dimensions as mentioned earlier.
In addition to regular and accessible parking spaces, hospitals and medical facilities need to allocate space for emergency vehicles. Emergency vehicle parking areas should be clearly marked and located in close proximity to the main entrances, emergency departments, and helipads if applicable.
Restaurants and Entertainment Venues
Restaurants and entertainment venues often have unique parking requirements due to the nature of their business. These facilities may experience high volumes of traffic during peak hours, requiring efficient parking lot design.
Parking spaces in restaurants and entertainment venues are typically similar in size to those in retail stores and office buildings. The dimensions of these spaces should be around 9 feet wide by 18 feet long. However, it is important to consider the layout of the parking lot to accommodate the flow of traffic during busy periods.
Additionally, restaurants and entertainment venues may require designated areas for delivery vehicles or valet parking. These areas should be clearly marked and separate from regular parking spaces to avoid congestion.
Conclusion
Proper parking lot striping layout is essential for different types of facilities to ensure efficient traffic flow and provide convenient parking for customers, employees, patients, and visitors. Understanding the specific dimensions and regulations for each facility type is crucial in creating a well-designed parking lot that meets the needs of all users.
By following the guidelines outlined in this article, facility owners and managers can ensure that their parking lot line paintings are properly striped and meet all necessary requirements. This not only enhances the overall experience for users but also promotes safety and accessibility within the facility.





